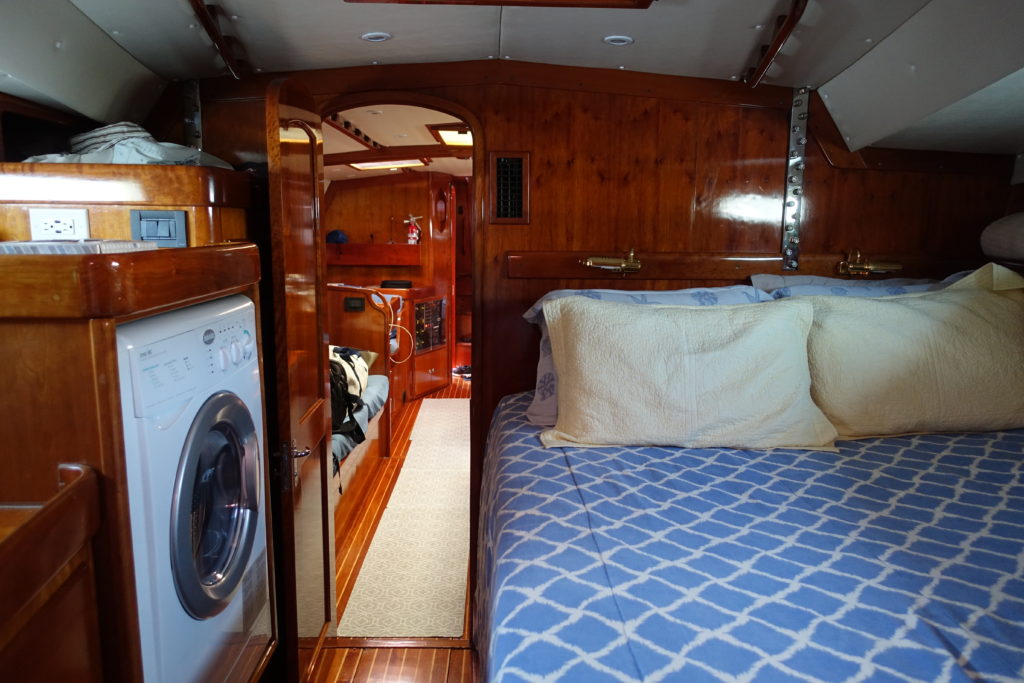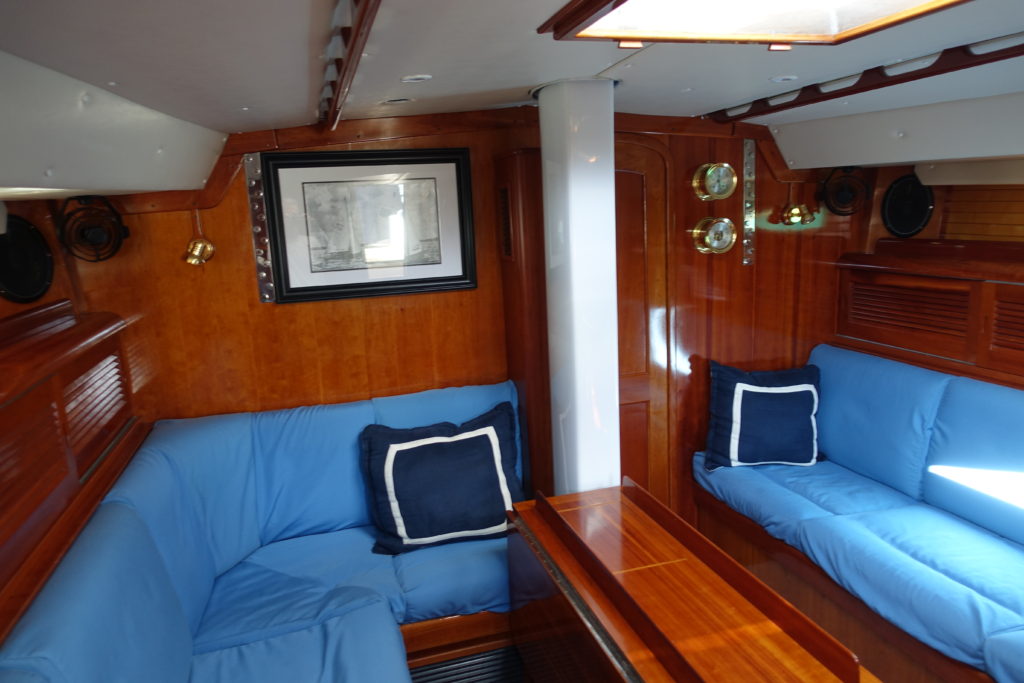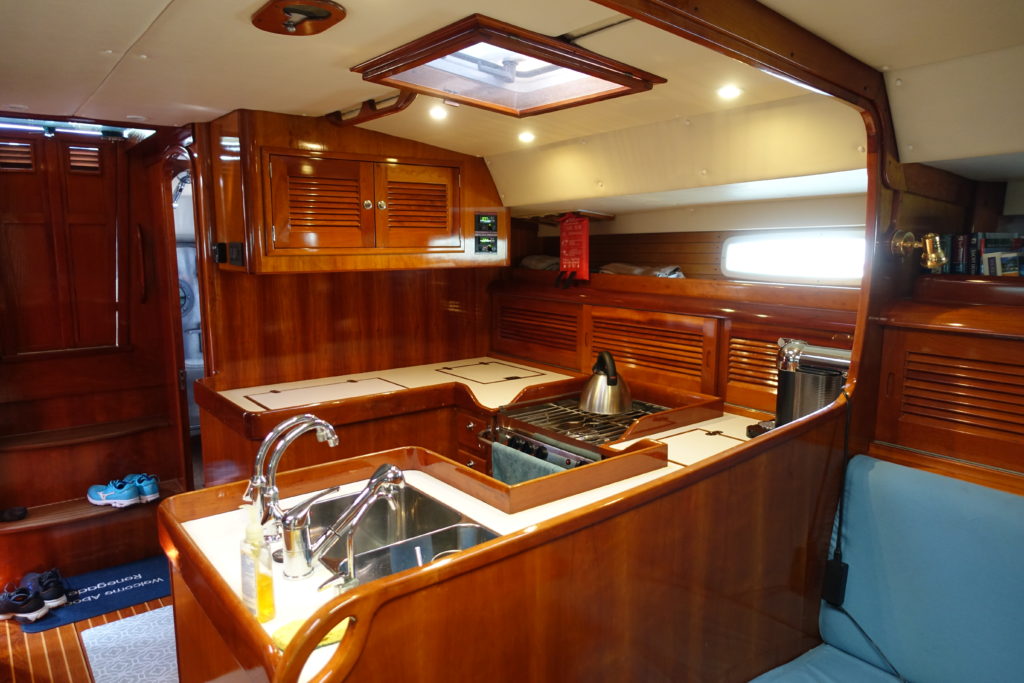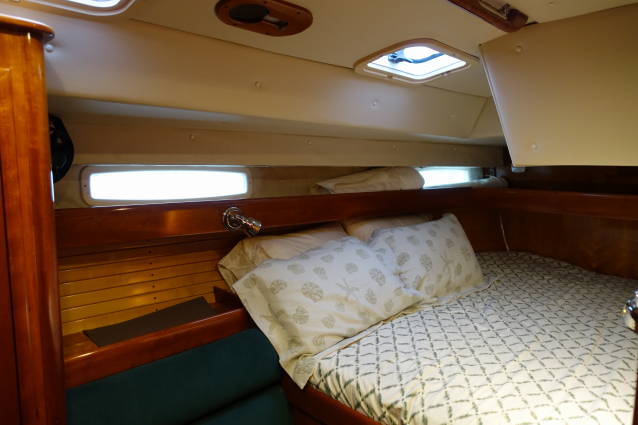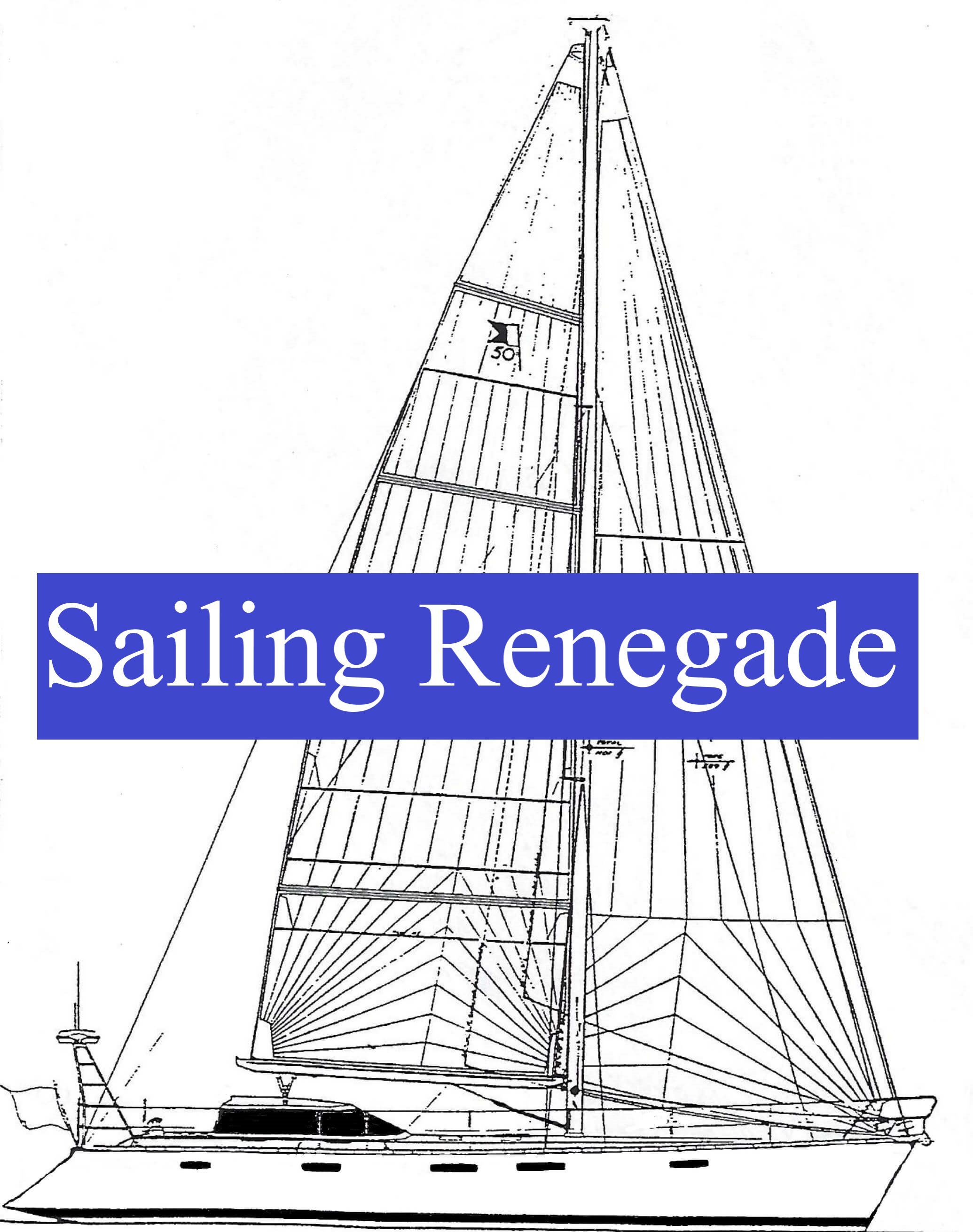Renegade has a two queen bed stateroom layout with one room forward and the other rear starboard. The port rear has a head with shower and engine room access. The middle going forward has the galley to port and a large nav station to starboard. The center has a salon with two settees and the double drop leaf dining table. The entire cabin has port and starboard handholds above and high fiddles on every counter surface. Our insurance surveyor said it looks like someone chopped down a cherry forest to create the interior. Overall, the builder did a fantastic job blending a visual pleasing and highly ergonomic space.
